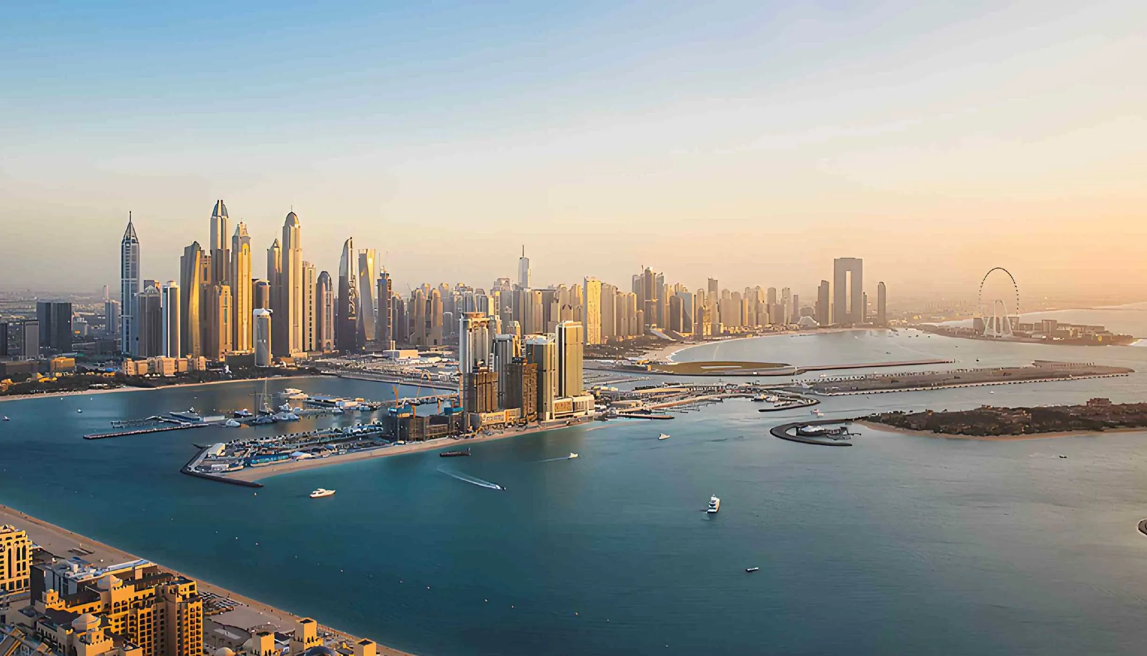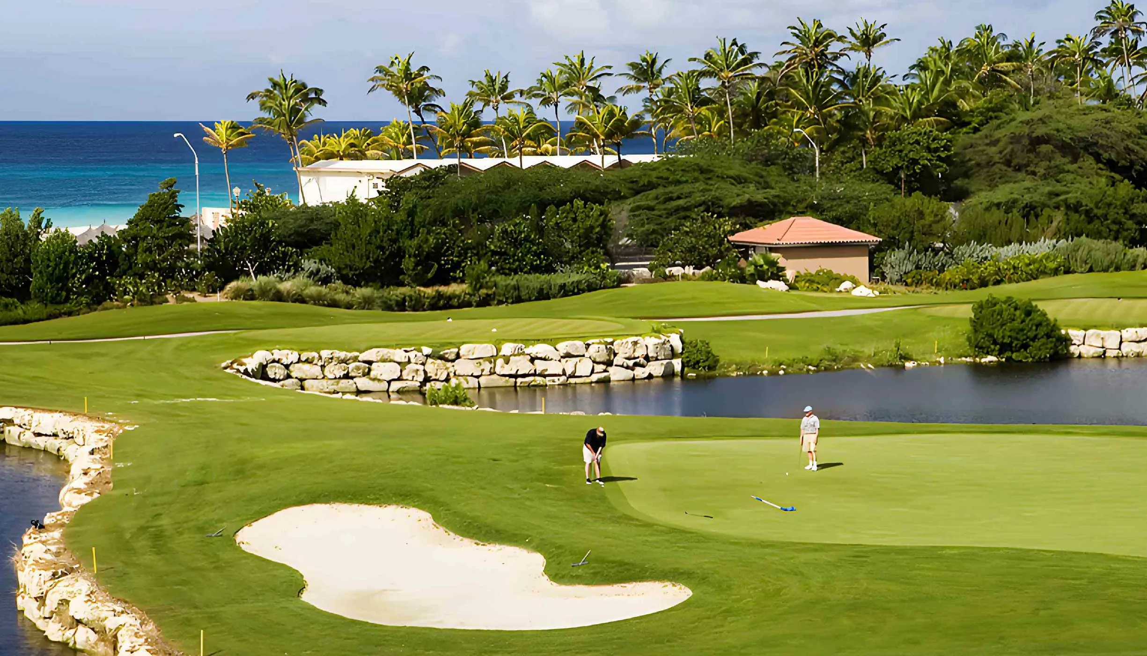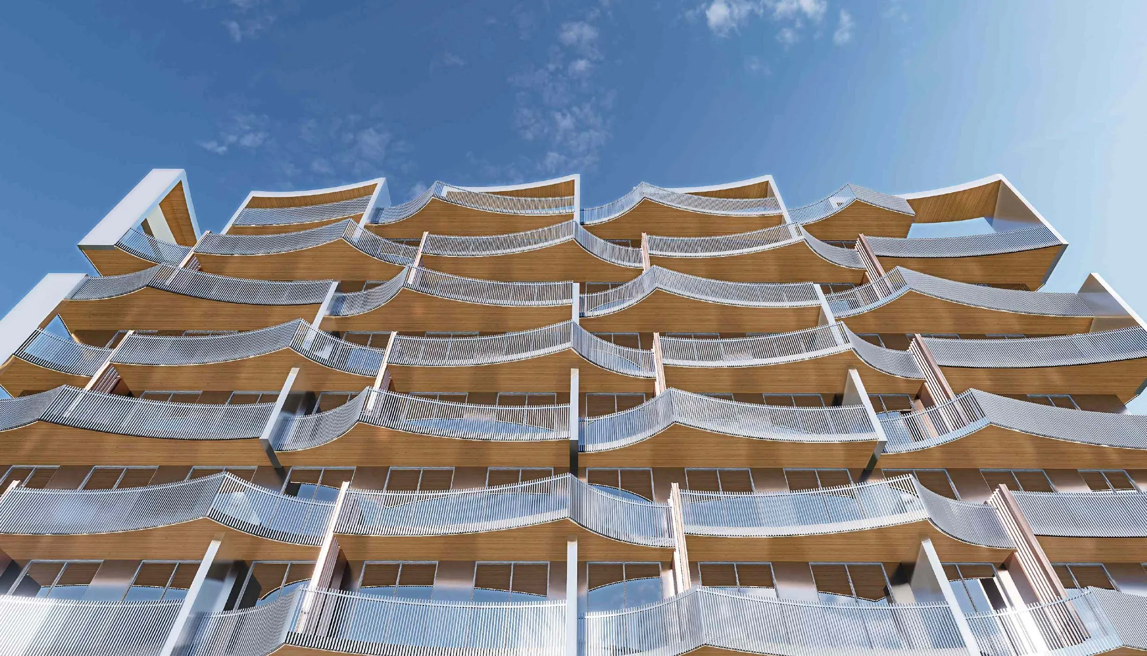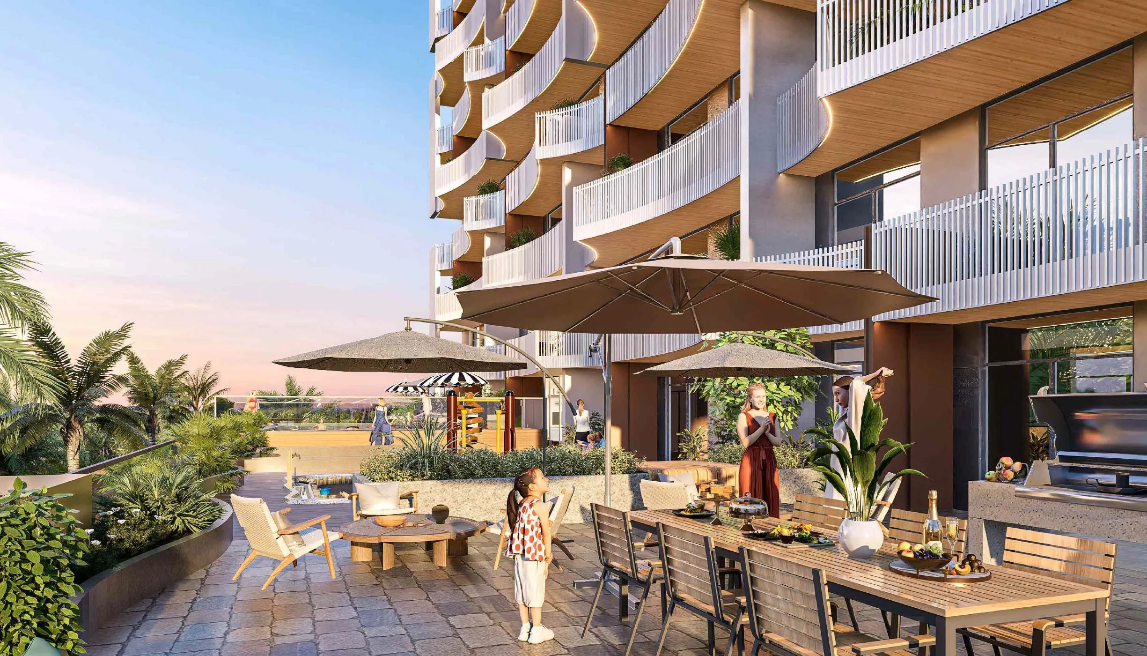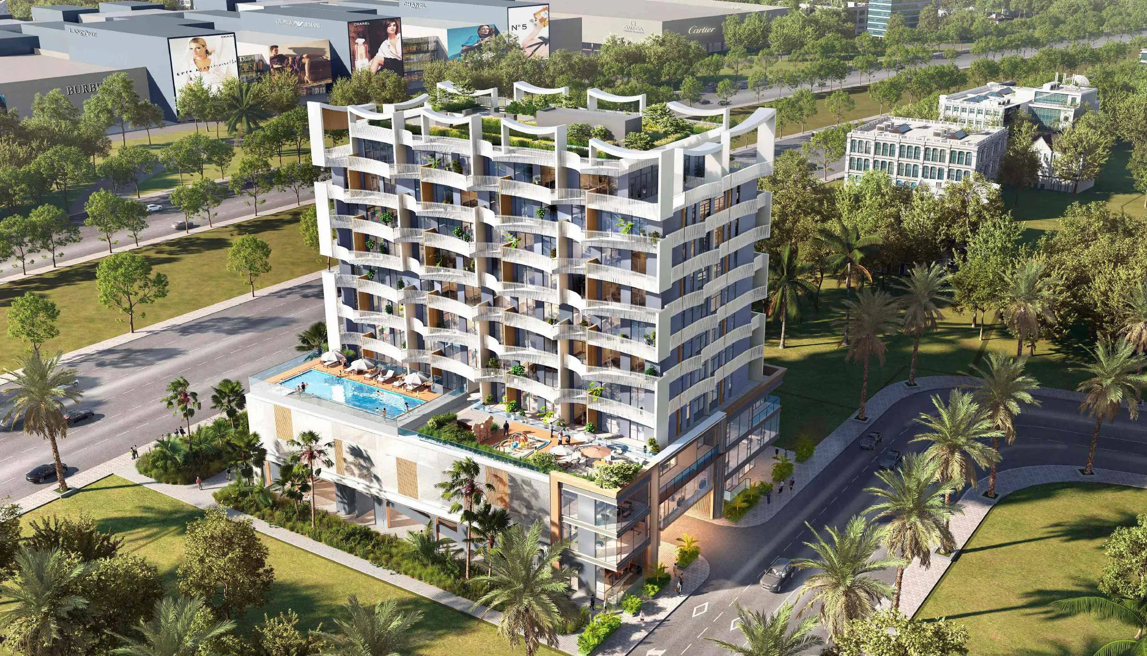Nautis Residences at Dubai Islands
Dubai Islands
Launch Price
Property Information
- Type
- Apartment / Townhouse
- Bedrooms
- 1, 2 & 3 BR Apartments | 3 & 4 BR Townhouses
- Bathrooms
- 1-4
- Size
- 695 - 2584 sq.ft.
- Handover
- 2027 Q4
- Developer
- Aldar Properties
- Down Payment
- Down Payment
- Payment Plan
- On Booking: Down Payment, During Construction: 1st to 3rd Installments, On Handover: 100% Completion
Overview
Nautis Residences at Dubai Islands by STAMN is an ocean-inspired residential development offering a premium collection of 1, 2, and 3-bedroom apartments, as well as 3 and 4-bedroom townhouses. Featuring wave-shaped balconies, panoramic floor-to-ceiling windows, spacious layouts, and natural design elements, each home is crafted to maximize light, comfort, and elegance. Located on Island D within Dubai Islands—the UAE’s largest waterfront project—Nautis Residences offers residents direct access to pristine beaches, marinas, the Dubai Islands Mall, and the vibrant Art & Cultural District. With concierge services, private marina access, and carefully curated wellness and leisure amenities, this development redefines waterfront living in one of Dubai’s most sought-after destinations.
Amenities
- Wave-Inspired Balconies
- Private Marina Access
- Concierge Services
- Swimming Pool
- Fitness Centre
- Wellness Spaces
- Children’S Play Areas
- Landscaped Gardens
- Elite Ownership Privileges
- Retail & Dining Options
- Proximity To Dubai Islands Mall
- Access To Beaches & Art District
Payment Plan
- On Booking10%AED 178,000
- During Construction30%AED 534,000
- On Handover60%AED 1,068,000
Floor Plans
Floor Plan Images
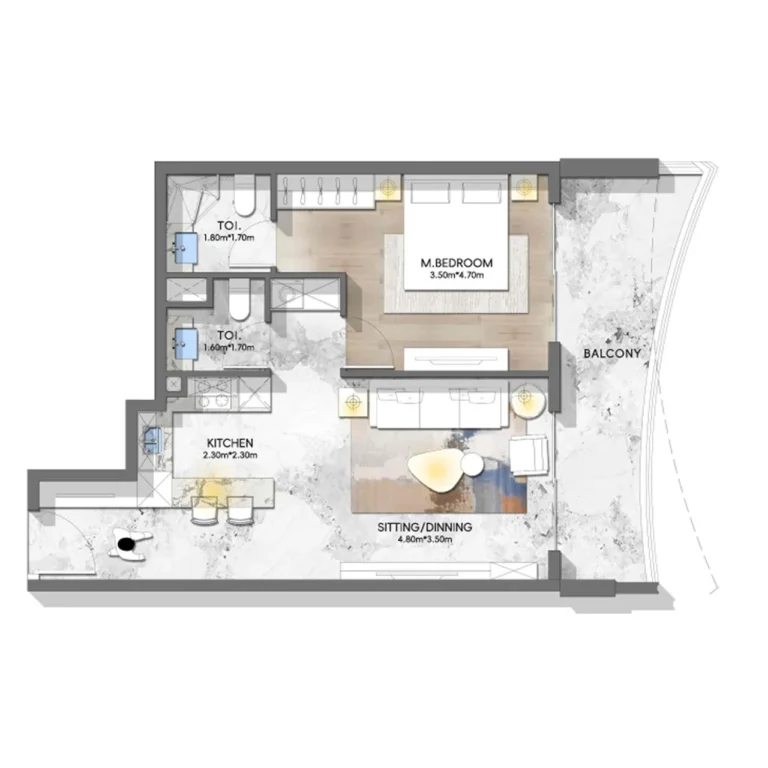
- Download Floor Plan
- Download
Floor Plan Images
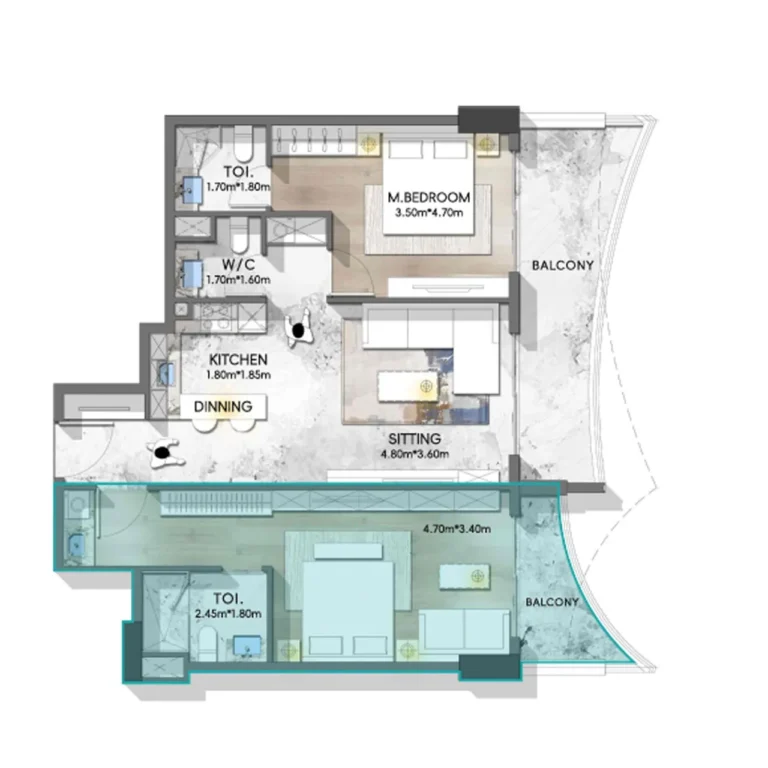
- Download Floor Plan
- Download
Floor Plan Images
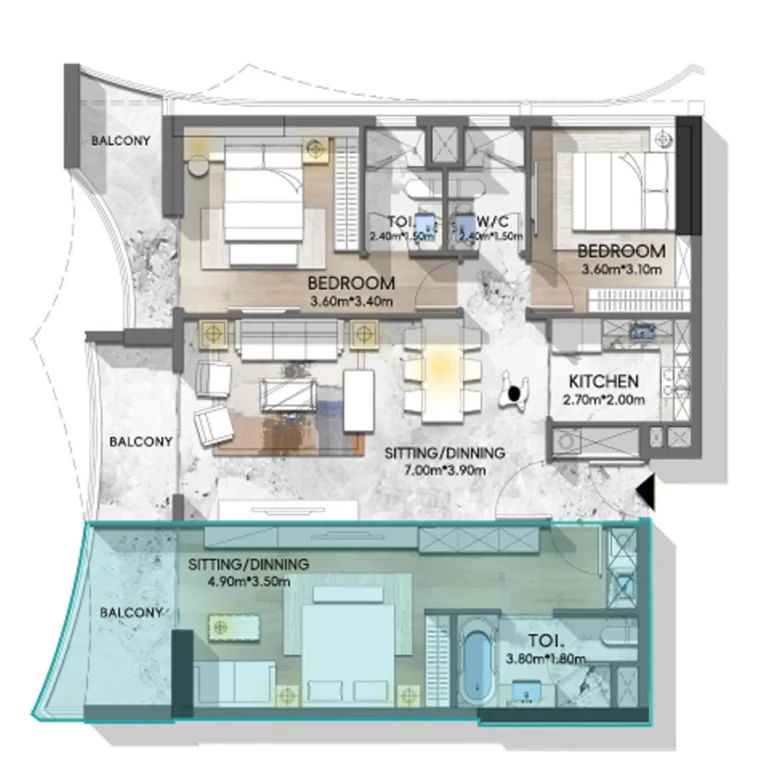
- Download Floor Plan
- Download
Floor Plan Images
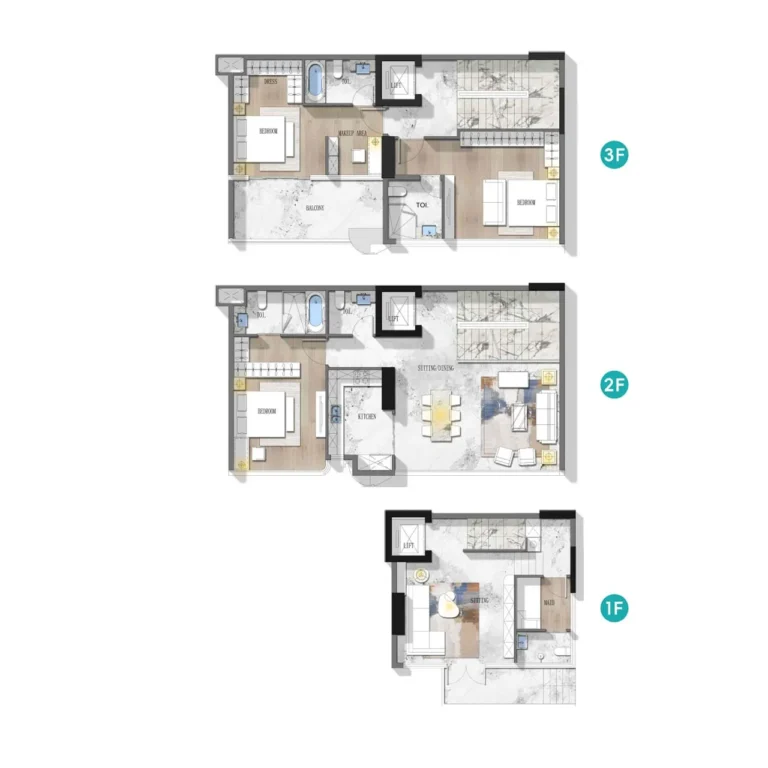
- Download Floor Plan
- Download
Floor Plan Images
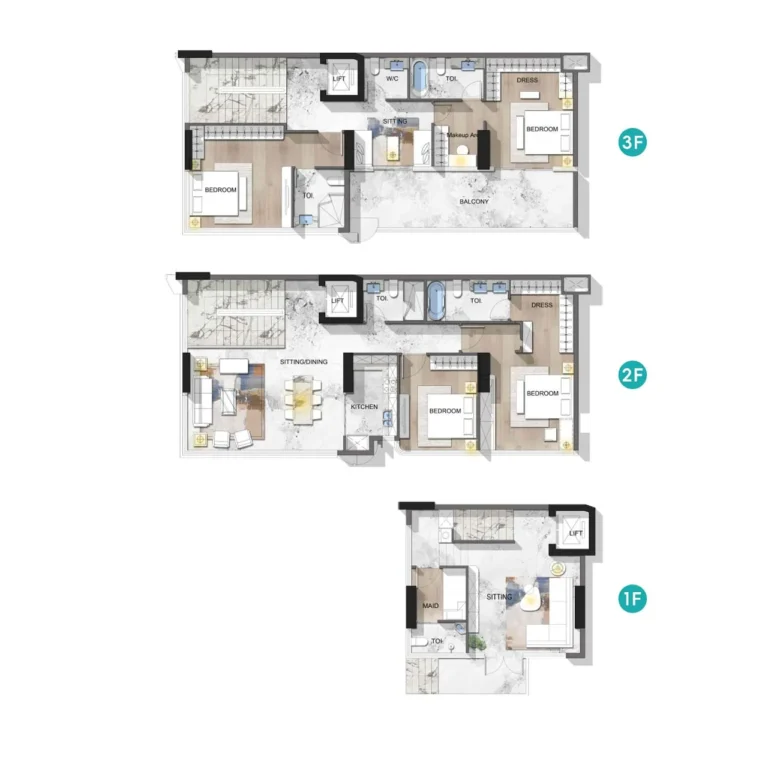
- Download Floor Plan
- Download
